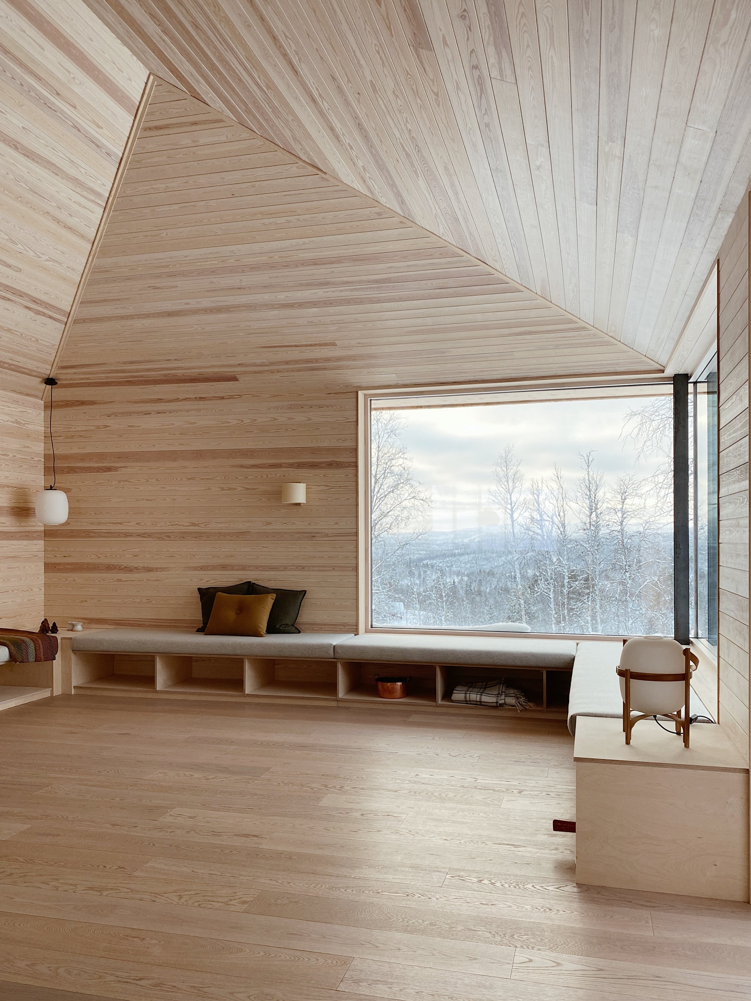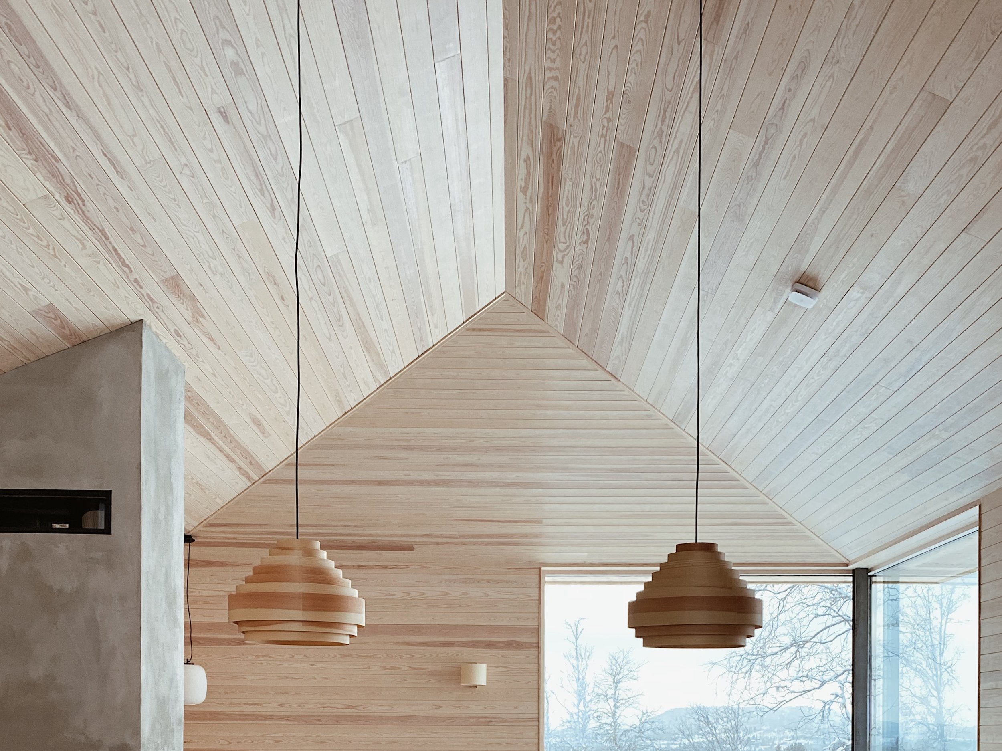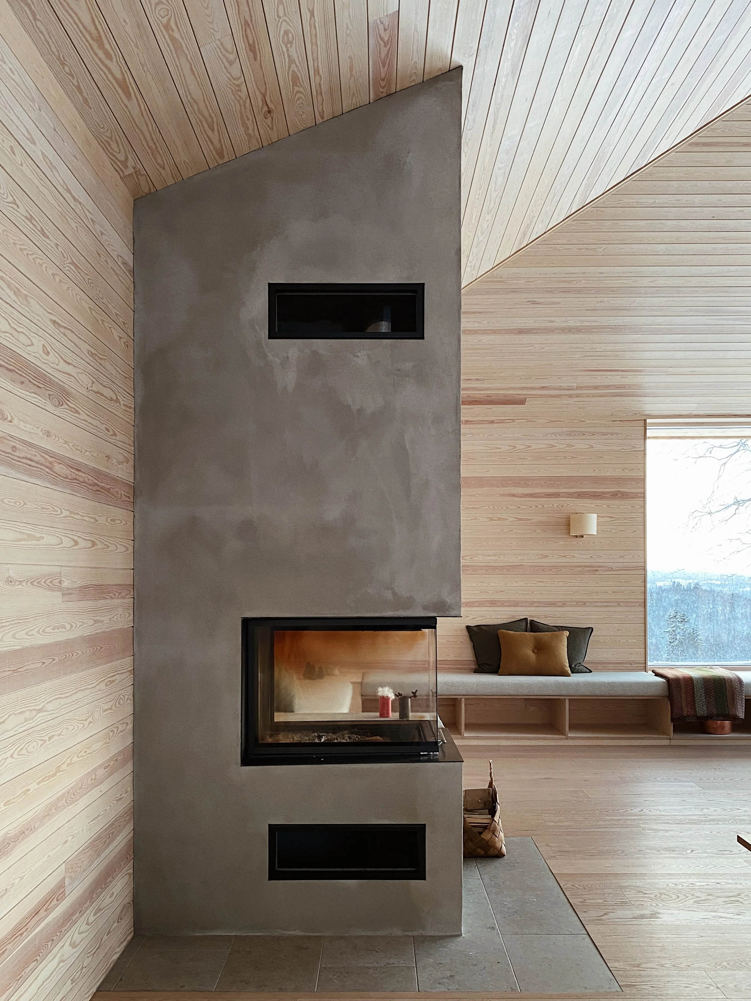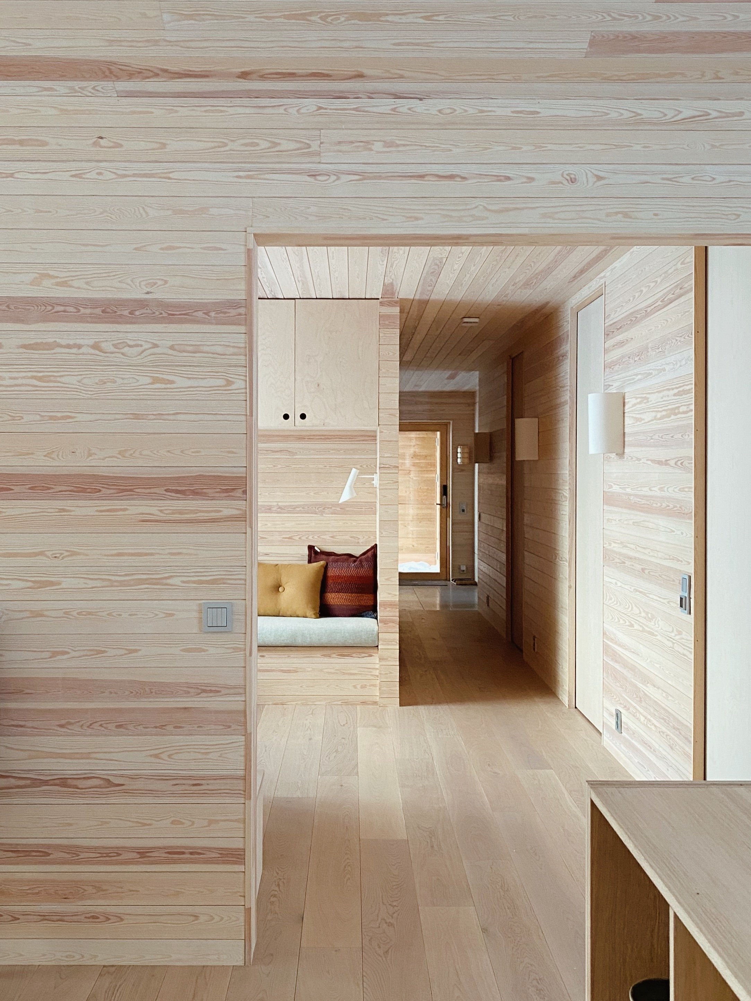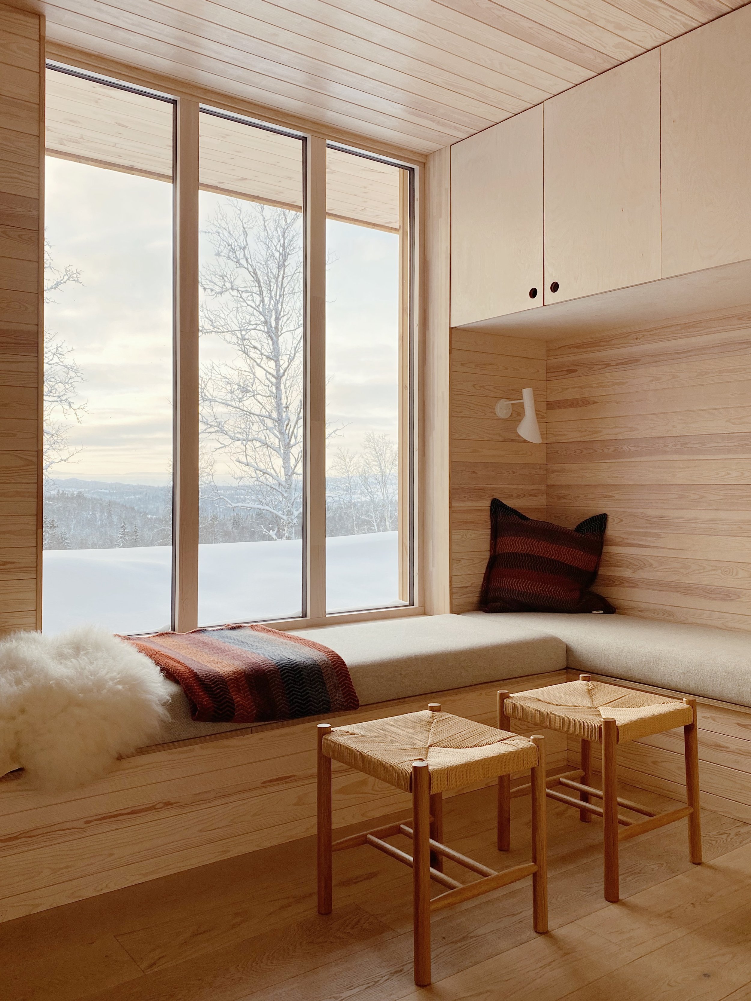C+H Hytte
Med en panoramautsikt mot vest og de majestetiske fjellene i nord ligger denne hytten lett sunket ned i terrenget. Tegnet for en familie på fire, inkludert behovet for tilgjengelighet for rullestolbrukere, samles garasje, hytte og anneks på et plan under et stort valmet tak. Hyttens L-form gir ikke bare fantastisk utsikt fra stuen, men skaper også en lun atmosfære langs fasaden og uteplassen med sitt overhengende tak.
Stue, kjøkken og spisestue utgjør hjertet av hytten, plassert på tvers av dens lengde og med himling som strekker seg helt opp til mønet. Soverom, bad, gang og lekekrok er rasjonelt plassert langs en sentral midtgang, hvor ytterdører kobler videre til garasje og anneks.
Hyttens takform og lave gesims gjør den subtil i landskapet, spesielt om vinteren når snøen hviler tungt. Grunnmuren som holder terrenget på baksiden er trukket videre rundt for å beskytte fasaden mot snø og slitasje. Vinduene strekker seg fra mur til tak mellom de prefabrikkerte veggelementene, og innvendig er vegger og himlinger kledd med kvistfri furupanel, mens gangen og badene, utsatte for vann og slitasje, er kledd med kalkstein.
Byggmester : Varghytta AS
Sted : Torpo i Hallingdal
Kvm : 123+16 m2 BRA
Status : Ferdigstilt
Foto : KINICO
C+H Hytte
With a panoramic view to the west and the majestic mountains to the north, this cabin sits gently nestled into the terrain. Designed for a family of four, including the need for wheelchair accessibility, the garage, cabin, and annex all placed on one level under a large hipped roof. The cabin's L-shape not only provides breathtaking views from the living room but also creates a cozy atmosphere along the facade and outdoor space with its overhanging roof.
The living room, kitchen, and dining area form the heart of the cabin, positioned across its length with ceilings extending all the way up to the ridge. Bedrooms, bathrooms, a hallway, and a play corner are strategically placed along a central corridor, where doors connect to the garage and annex.
The cabin's roof shape and low eaves make it subtle in the landscape, especially in winter when the snow lays heavy. The foundation wall that retains the terrain at the back extends around to shield the facade from snow and wear. Windows span from wall to roof between the prefabricated wall elements, while inside, walls and ceilings are clad in knot-free pine panels, with the hallway and bathrooms, prone to water and wear, lined with limestone.
Head builder : Varghytta AS
Location : Torpo in Hallingdal, Norway
Sqm : 123+16 m2 GIA
Status : Completed
Photo : KINICO





